Bespoke Premium Wellness HouseSlide the picture
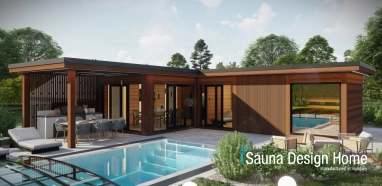
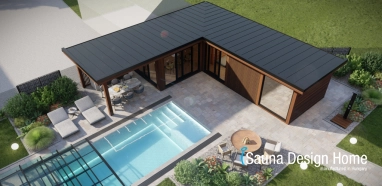
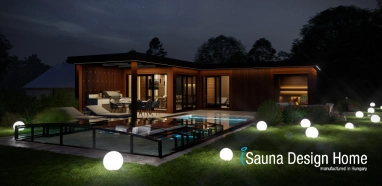
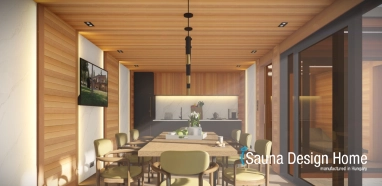
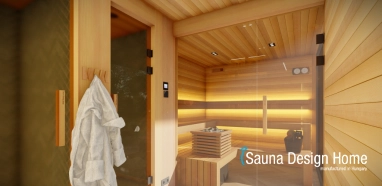
Tailored to Every Millimetre
At the beginning of the year, it was just a dream now, it has become a tangible reality: the custom-designed outdoor sauna house is complete, offering not only functional excellence but a lifestyle experience precisely as envisioned by our client.
The building’s defining feature is its L-shaped layout, a conscious decision driven not only by aesthetics but also by functionality. The form was shaped by the characteristics of the garden and the space arranged around the large outdoor pool.
The result is a structure that blends seamlessly into its surroundings while fully meeting our client’s comfort and usability needs.
During construction, the sauna house was manufactured in two separate modules in our own production facility, where it now awaits final assembly. Delivery to the site will be followed by precise fitting on location, ensuring smooth and accurate installation down to the last detail.
As part of the custom furniture concept, a kitchen and dining area designed specifically for this project was integrated, directly connected to the terrace through a bespoke sliding door.
This solution not only enhances functionality and aesthetics, but also creates the ideal environment for shared experiences turning the sauna house into a perfect space for both relaxation and togetherness.
The exclusive Stopsol glass surfaces ensure complete privacy: while visibility from the outside is blocked, parents can keep an eye on children playing in the pool from inside even while enjoying a sauna session.
At the client’s special request, a direct access was created from the sauna house to the pool’s technical room, providing maximum comfort and convenience.
This project once again demonstrated how far we are willing to go to bring our clients’ visions to life.
Every detail and every solution was uniquely crafted because we believe true value lies in individuality. A place where nature, refined living, and family moments converge exactly as our client dreamed it.




